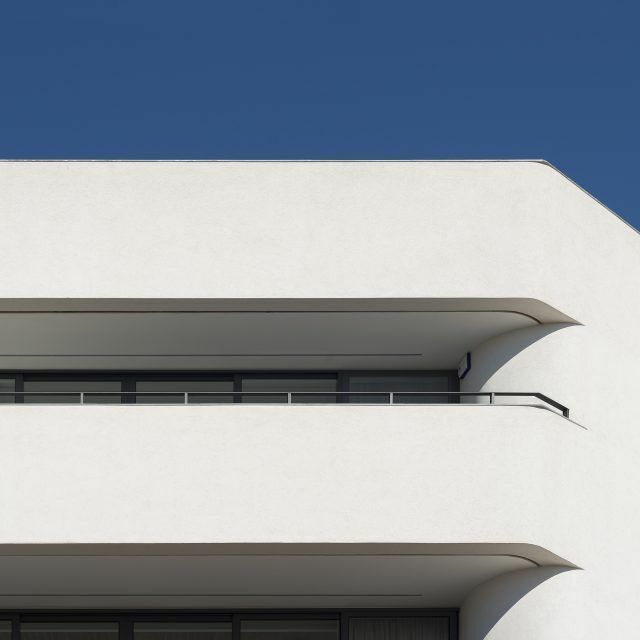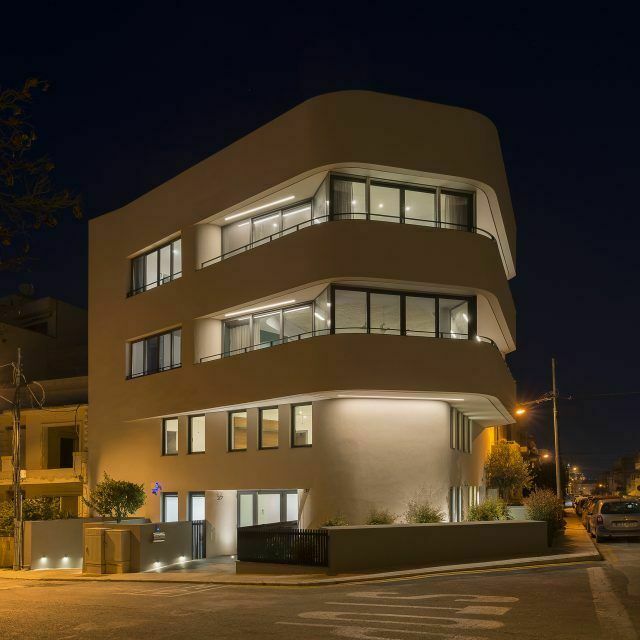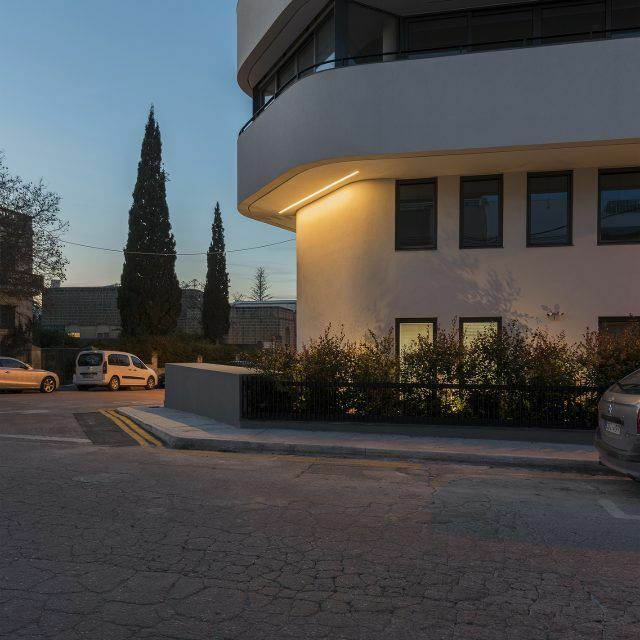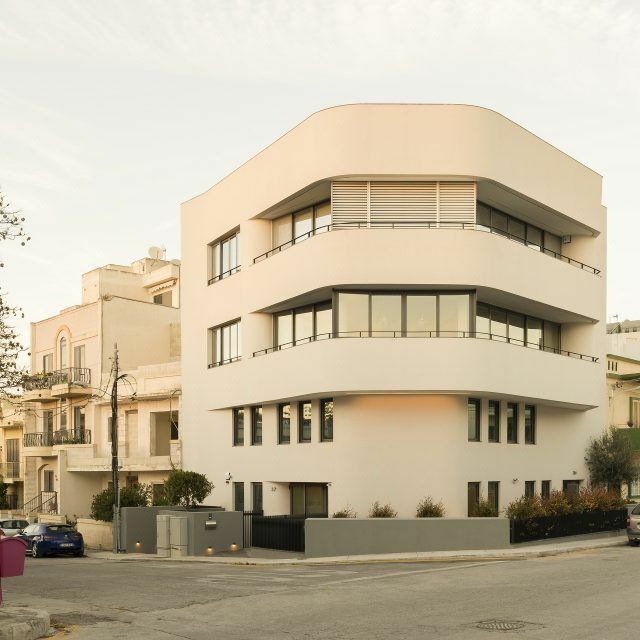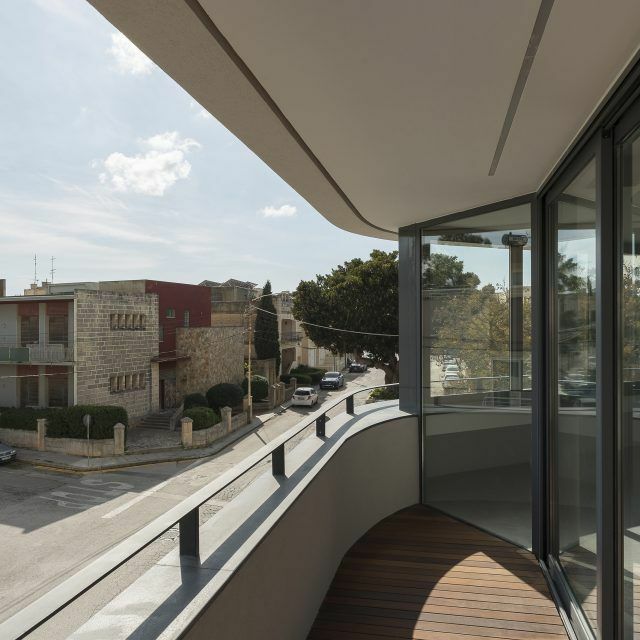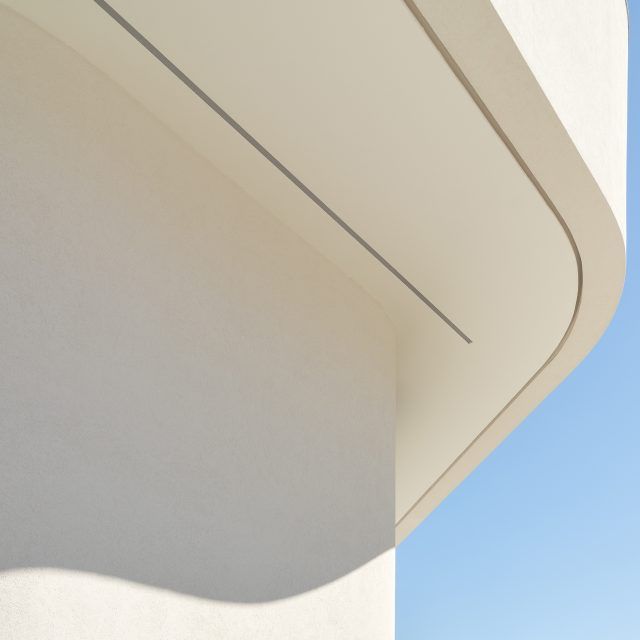President’s Award Special Commendation
Threeplusone
Program: Apartment Block
Location: Balzan, MALTA
Status: Completed June 2018
Structural Design: Perit Ivan Muscat
Photography: Alex Attard, Julian Vassallo
Text: Ann Dingli
Replacing a dilapidated single-storey dwelling on a historic thoroughfare through two of Malta’s most beloved villages, Threeplusone demonstrates a novel and context-driven approach to fulfilling formulaic planning parameters. Conceived as a place for comfortable, contemporary living, this building prioritises light, space and functionality whilst giving back stylistically to its inherited street-scape.
Threeplusone resists development box-ticking solutions and instead returns to the notion of working in harmony with contextual drivers – specifically, the untiring light and temperature of the Mediterranean, as well as the characteristics of the building’s immediate urban surroundings. As such, the existence of a Modernist corner house across the road from the site became a constant point of reference, prompting a design that – albeit larger in scale – echoes the elegance of massing, volume and proportion of its architectural companion. Aside from giving the building its contemporary identity, Threeplusone’s facade radiates thermal efficiency, being rendered entirely in a silicato finish that reflects the beating rays of sun and recalls the tradition of bleach-white coastal architecture. It is stripped of decoration save for its large openable sliding apertures and deeply recessed terraces that linearly punctuate the upper levels. The spacious terraces provide coveted shaded outdoor space and allow light to cascade into the south-facing living areas at the front of the building. The apertures once again work in dialogue with the corner house across the street, framing direct views of its distinct facade. The fenestration on Threeplusone’s lower two floors, as well as the design for concealed shading devices on the building’s corner glass, are also a direct influence from the neighbouring house.
Inside, the building works both to maximise usable space and achieve continuity between indoor and outdoor areas. With the living spaces being pulled in the direction of the terraces, bedrooms and utility rooms fan out toward a rear corner courtyard that draws in natural light and facilitates ventilation. Each floor plan reflects the prevailing needs of present-day, urbane homeowners – every apartment includes a spacious entrance hall, washroom and concealed drying terrace, whilst all bedrooms benefit from their own adjoining bathroom.
Built using thermablock and reinforced concrete, the building’s distinct curved projections work in concert with the articulation of the street, bending subtly and seemingly instinctively as they curl along the corner site. The projections serve to maximise the size of the living spaces inside, whilst also providing valuable shading to the building’s lower levels. At street level, the perimeter of the building is lined with trees, elevating the street’s visual qualities and lending a sense of privacy to the office space tucked within the semi-basement level below. This level emerges – in part – as a ‘ground floor’ due to the sloping nature of the street.
Threeplusone prioritises rationality, simplicity of form, and understated luxury. It is a modest manifesto that communicates a new design language driven by sensitivity, elegance, and utility. Its intention is to humbly introduce an exemplar approach to designing small-scale residential architecture in a Maltese context – an advocate for architecture that is considerate yet unmistakably confident.
Date:
July 19, 2024


