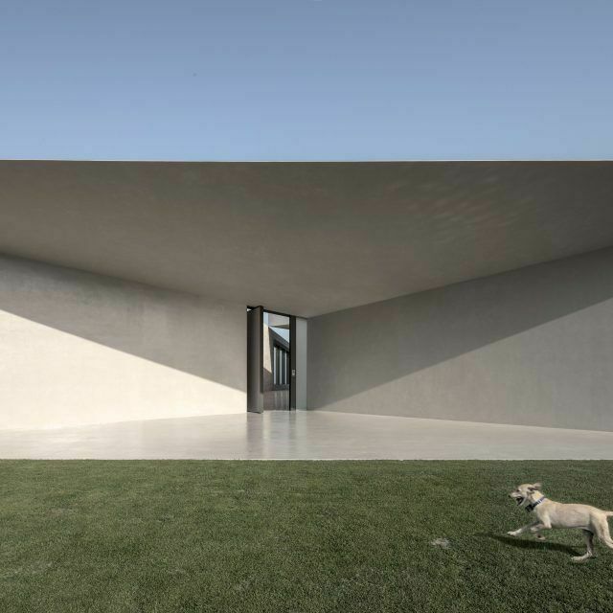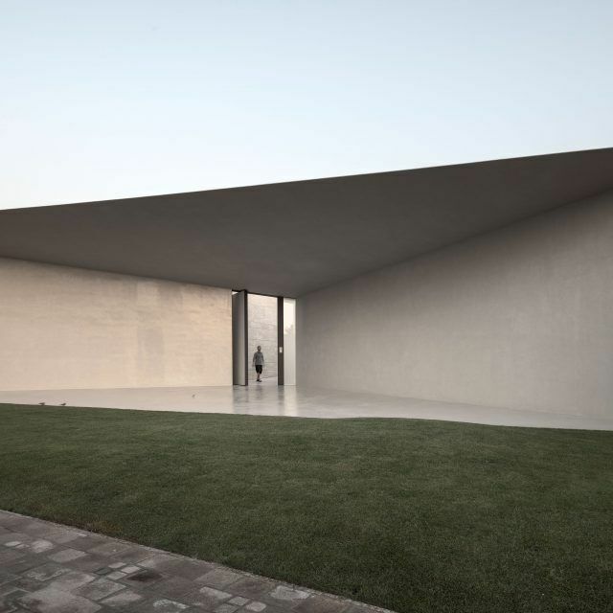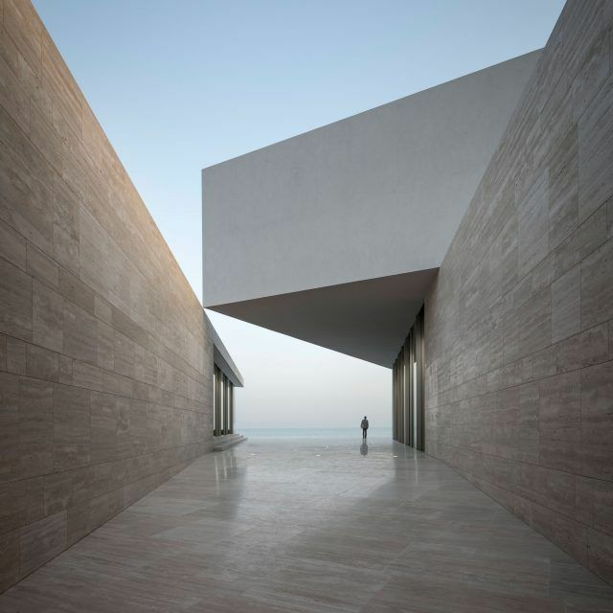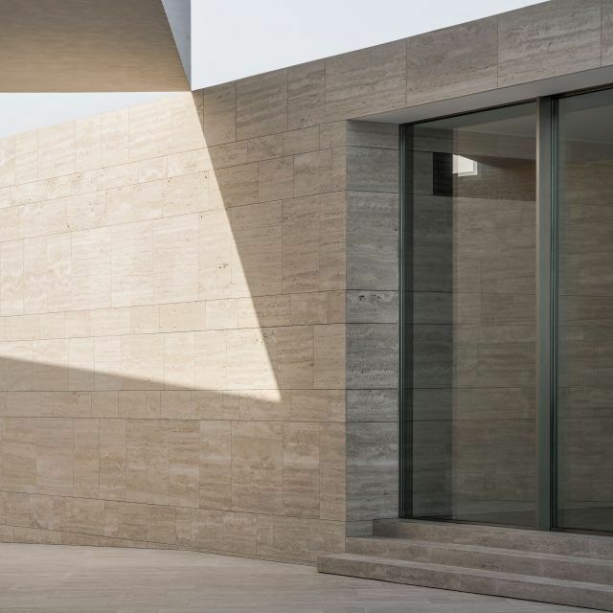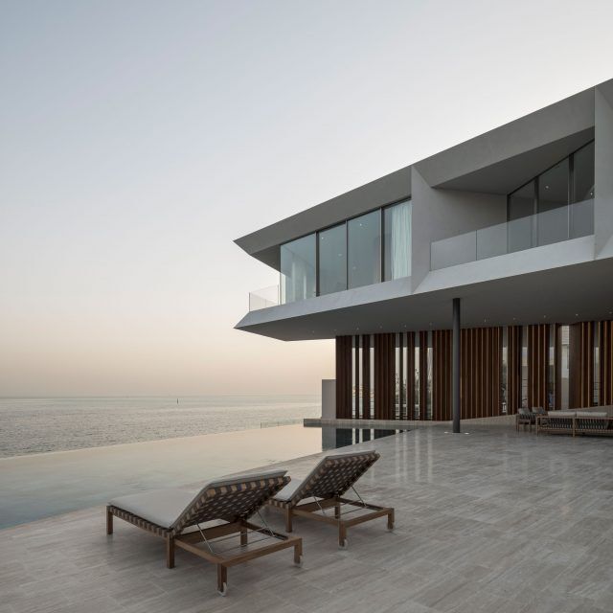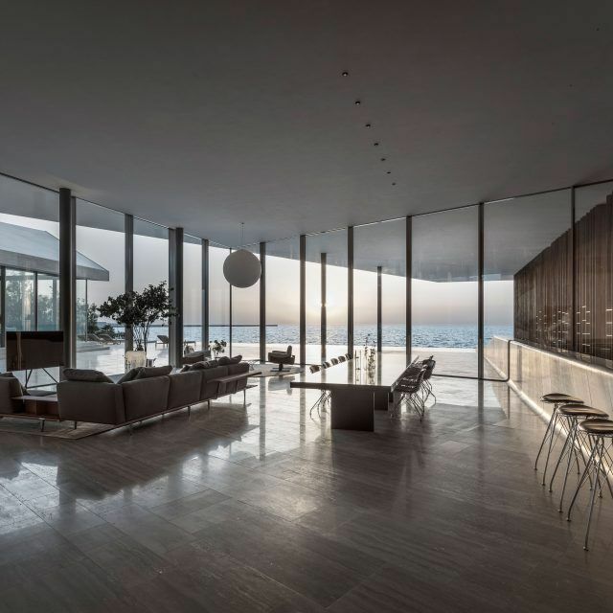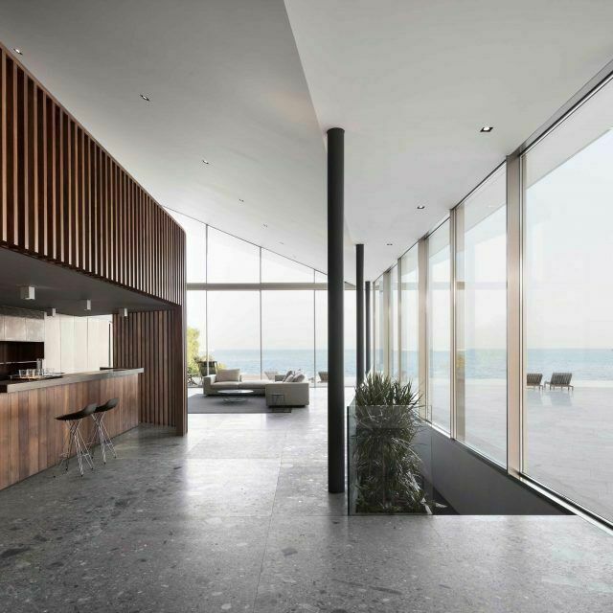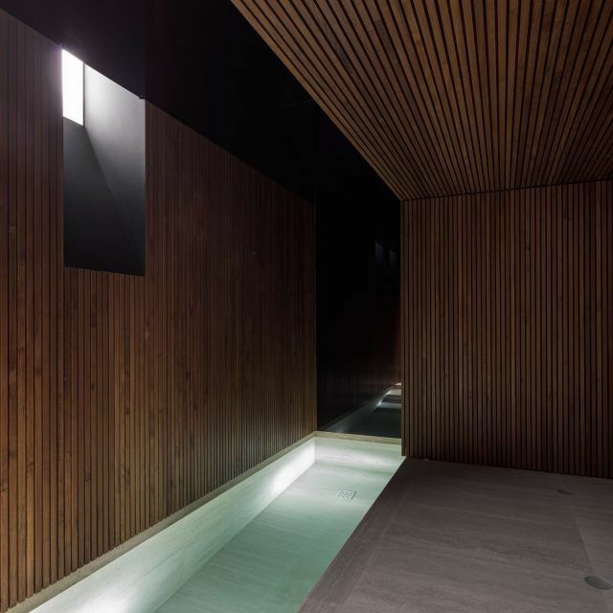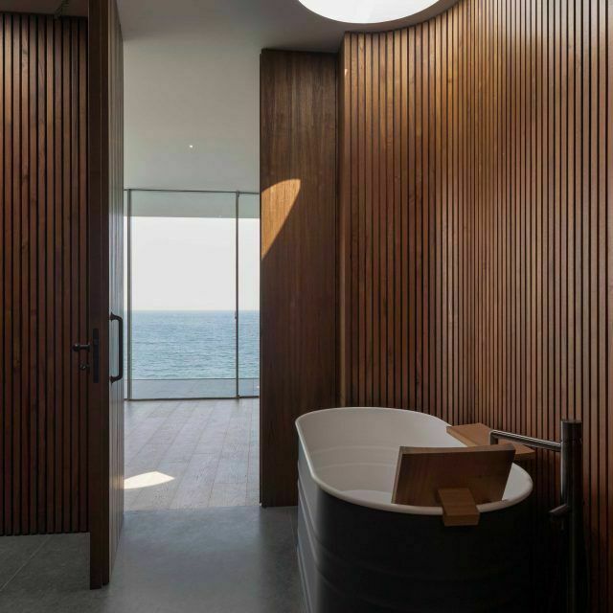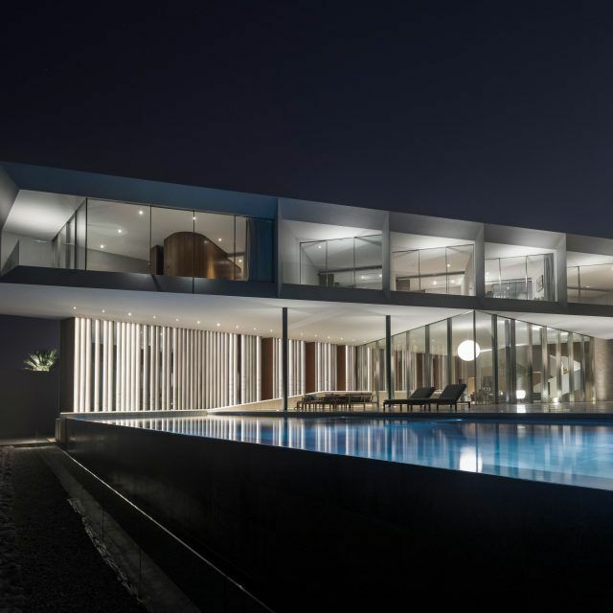International Project Award
Reef Guest House, Bahrain
Inspired by traditional Bahraini courtyard houses with wind towers oriented to catch prevailing winds, this seafront guesthouse funnels the NW breeze into its captivating yard and around its volumes.
Designed to immerse its guests into a transcendent experience, away from the generic local context while providing refuge from the unremitting demands of modern living, the building sits on reclaimed land and a hundred piles; its spartan composition of travertine, concrete, wood and glass sewn seamlessly together in a story of bespoke details and balanced proportions.
The brief called for a five-bedroom guesthouse and entertainment facilities, taking full advantage of the site’s spectacular views while safeguarding the privacy of celebrity guests and diplomats.
Spacious lounge, dining and pool areas together with spa, gym and event facilities were required to host individuals, groups and special events such as formal occasions and live concerts. The result is a seamless and theatrical amalgamation of all the above; a sequence of spaces overlooking both sea and inspiring outdoor spaces, large enough to comfortably accommodate small to medium sized groups in a remarkable and unforgettable setting.
A four-year collaboration between local architect Jalal Al Najjar and Chris Briffa Architects , the project went through many design challenges. Structural limitations of building on a man-made island on sea level, together with extreme local weather conditions were constant trials during the design process. Orienting all rooms towards the sea meant plenty of ventilation from prevailing NW winds, but also extreme exposure to wind-driven sand and salts. High level of detailing together with the appropriate choice of materials in the external shell and its apertures accompanied all building stages.
Natural ventilation and lighting were carefully studied to infiltrate throughout; from the semi-outdoor lounge and pool house, to the hanging guest rooms, sky lit bathrooms and underground spa.
Hospitality perks include a 33m-long solid travertine breakfast bar which doubles up as guest kitchen, extends to the outside for BBQ grills and descends into the pool to serve bathing patrons. Behind it, an equally long serrated wall of teak and glass offering shelving, storage, lighting and hidden services; craftily camouflaging the structural-spine of the cantilever counterweight, allowing natural light to filter through its floor to ceiling windows.
Beyond the sleek and dramatic exterior entrance of the Reef Guesthouse, lies a calm and captivating haven that never fails to inspire the awe of its visitors. Its magic lies in its perfectly calibrated proportions, the interaction of its simple lines and shadow play, and the harmonious marriage of beauty and utility.
The simplicity of Reef Guesthouse belies the complex design process required to incorporate the client’s many demands of the space, as well as to house the extensive back-of-house facilities needed to service this sanctuary of hospitality. The meticulous attention to detail is apparent in every corner of the build, and the sober selection of materials brings it all together in a true poetry of form and function.
Images Aldo Amoretti
Date:
July 19, 2024


