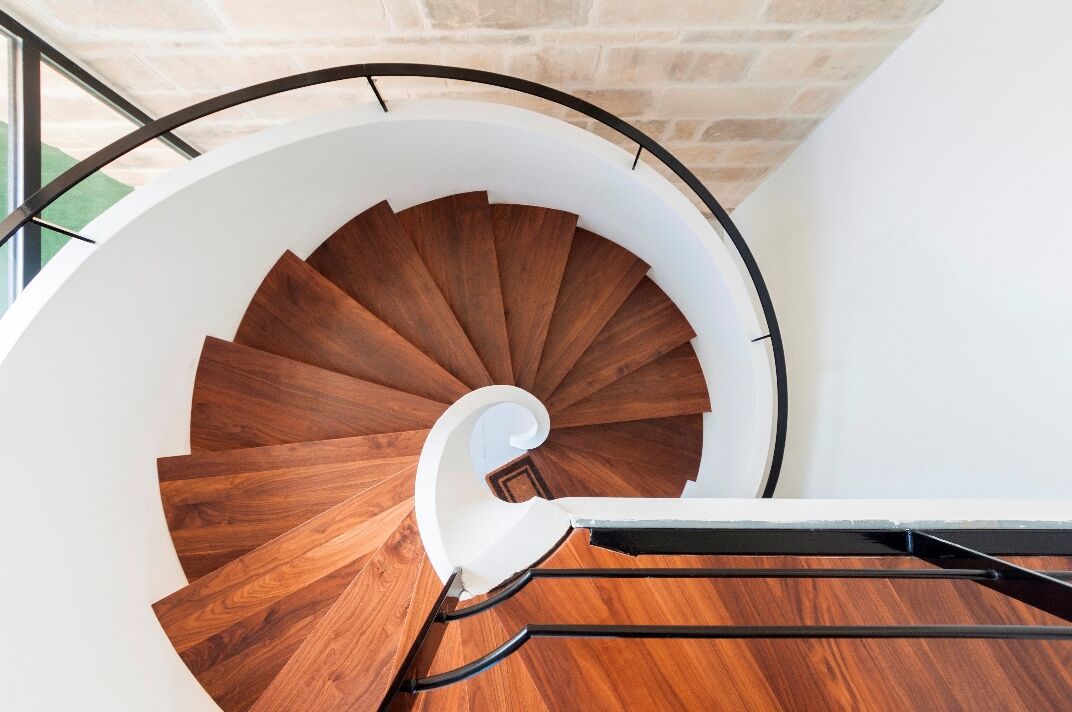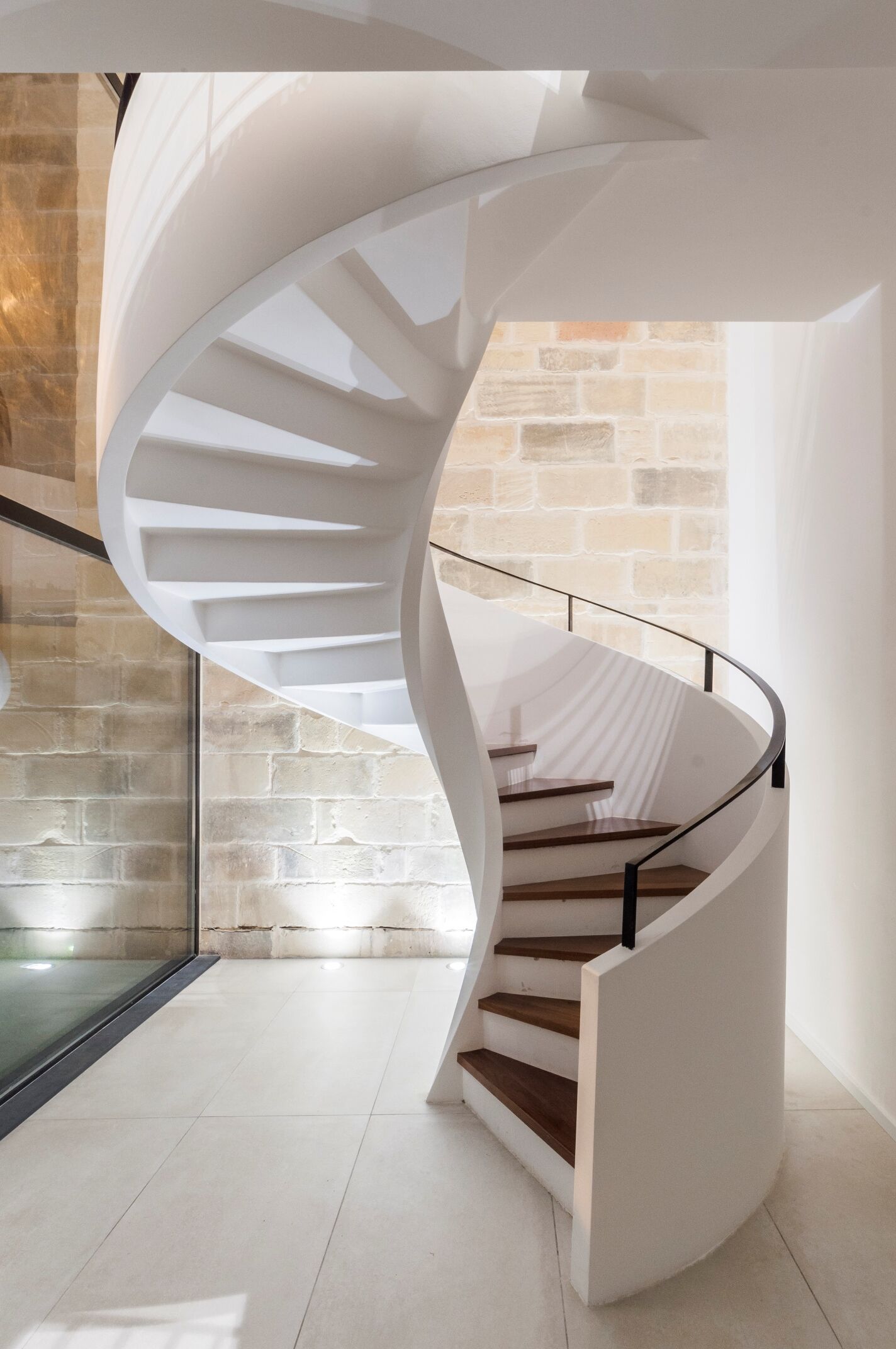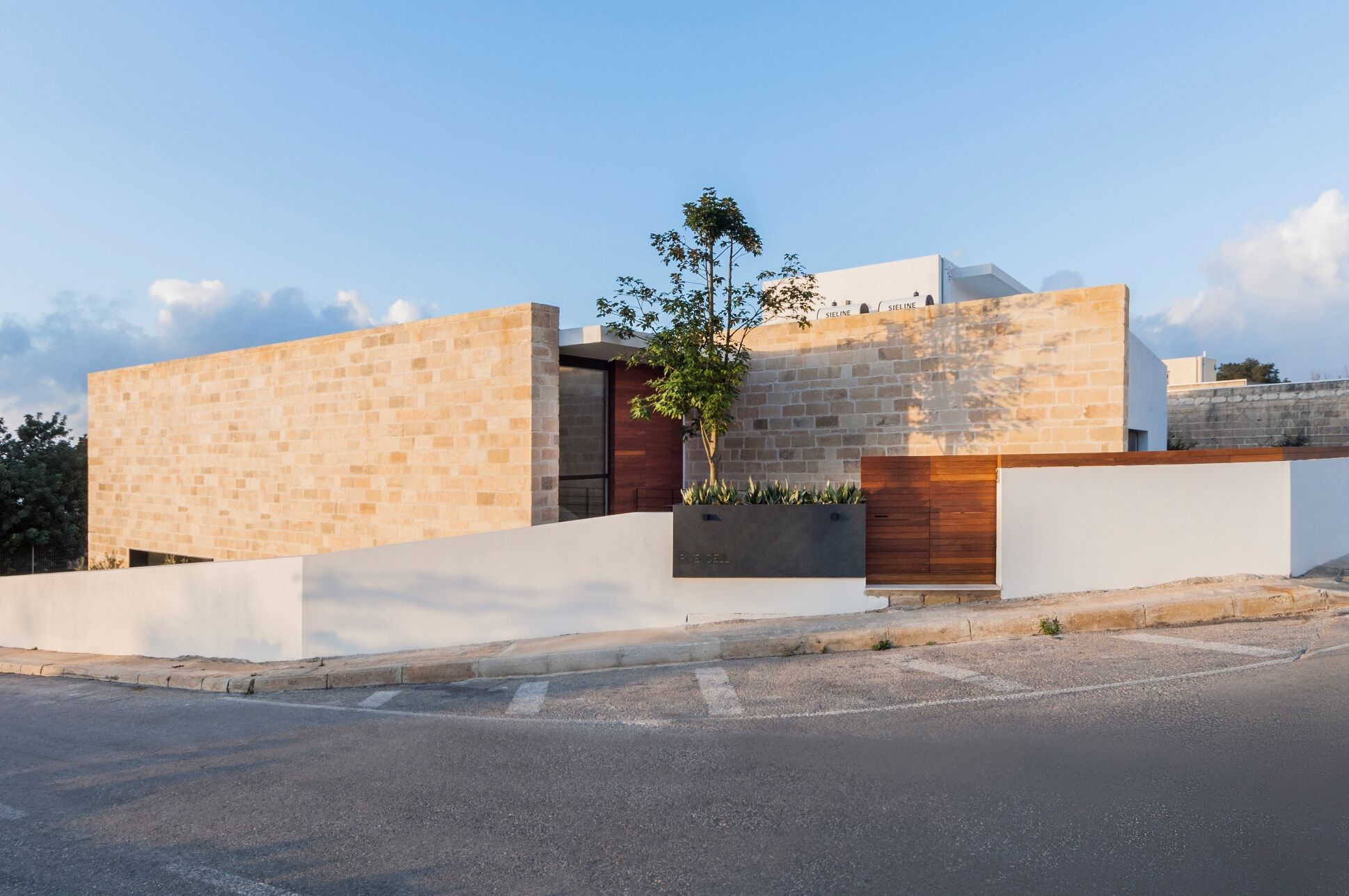Quality Architecture Award
The house is located within a villa area that was traditionally characterized by its rural nature and low density constructions. Winding rubble walls retaining the soil in fields, the use of traditional stone in the elegant villas together with significant amounts of vegetation create a palette of natural tones consistent with the local Mediterranean landscape. The house seeks to respect its surroundings by fusing traditional materials with contemporary lines. Long, solid walls of recycled natural stone shield the occupants from the prying eyes of future development nearby. These walls create a series of vertical planes whilst the cantilevering roof forms a crisp, contrasting horizontal plane, together giving depth and texture to the form of the building. Timber cladding conceals the entrances to the house whilst ample endemic vegetation complete the palette used throughout the project. On the inside, large floor-to-ceiling glazing overlooks the pool area, which was raised to exploit the long distance views. The living spaces are contained behind these glass doors that open and hide behind timber screens thus completely merging the internal and external spaces. The sleeping areas lie within a separate and more private wing of the house. The lower level is dedicated to a gym, indoor pool and further recreational spaces. The powerful identity of the different planes creates a strong narrative on approaching the house from the road, thus creating a striking and bold building that sits comfortably within its context.
Photos: Sean Mallia
Date:
July 19, 2024




