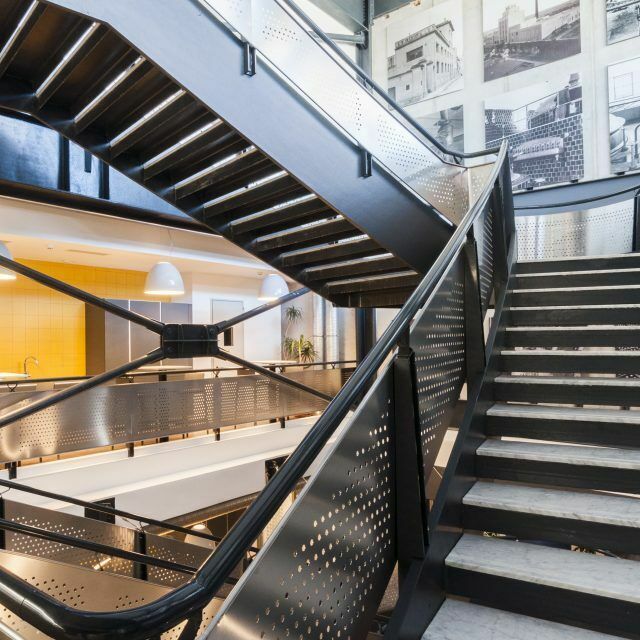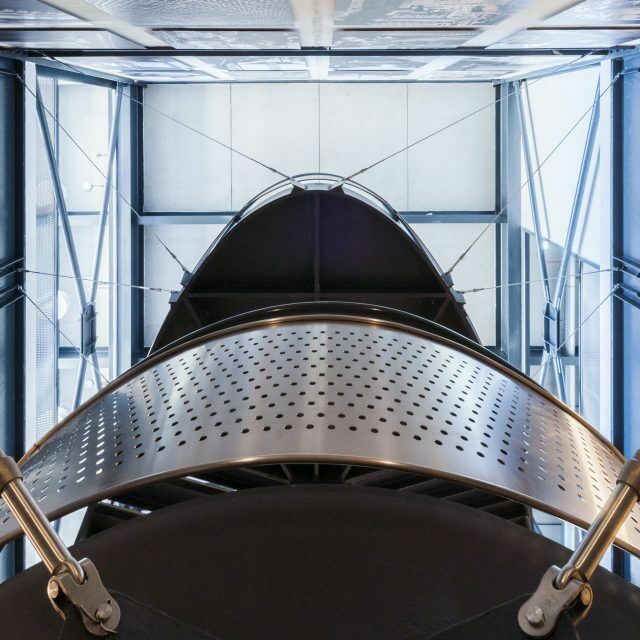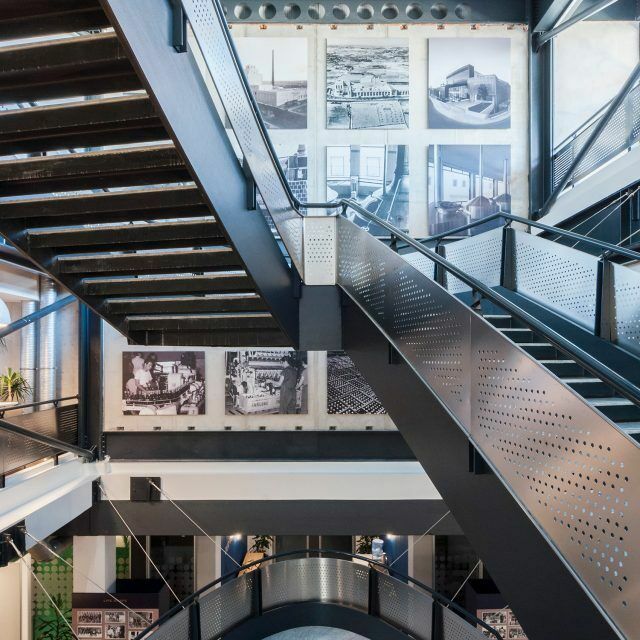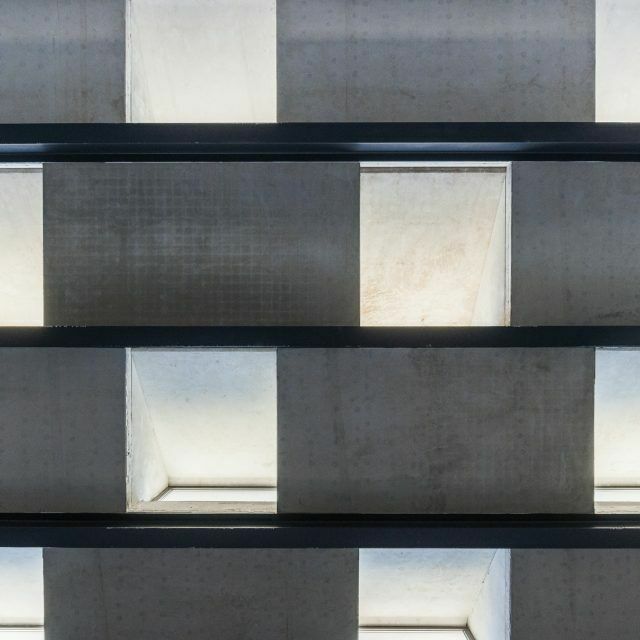Civil Engineering Excellence Award
The extension to the Office Building in the Farsons Brewery campus was, like many extension projects, both an architectural and a structural engineering challenge. The existing one‐storey office, located above warehousing operations, was a masonry building, roofed over with a concrete roof slab of limited capacity. The intention was to erect a two‐floor office extension; the capacity of the existing building required a light‐weight structure, based on structural steel work, and external cladding. This constraint became the primary design philosophy, with exposed castellated beams, and integrated services, creating an aesthetic that reflected the industrial language of the Brewery.
The layout of the existing building, was primarily dictated by the underlying warehousing activities; in fact, the layout is rather deep for day‐lit office activities, and hence introducing daylight in the interior of the building was vital. The warehousing activities, underlying the offices, could not be interrupted, and the existing roof slab could neither be pierced (to create a pit for a new lift), nor strengthened to carry additional loads. Apart from a lift proposed external to the existing building, it was important to create an internal vertical movement, which reflected the grandeur of the original office building, staircase and boardroom, within the 1950’s Brewery building; even if in a different idiom, the challenge was to create grandeur using contemporary “industrial” materials.
The original concept developed into two flights of oval spiral steps, rising within a top‐lit atrium, designed to make the walk up as comfortable and well‐lit as possible. The space available to accommodate the staircase was defined by the spacing of the existing reinforced concrete structure. The resulting cantilevered structure generated rather high stresses in the existing structure. The staircase was thus conceived as something caught in a spider’s web, supported on the existing concrete beams and new steel beams of the extension structure. The engineering design challenge included modelling of the dynamic behaviour, the detailing of the junctions and of the fabrication process.
Photos: Sean Mallia
Date:
July 19, 2024





