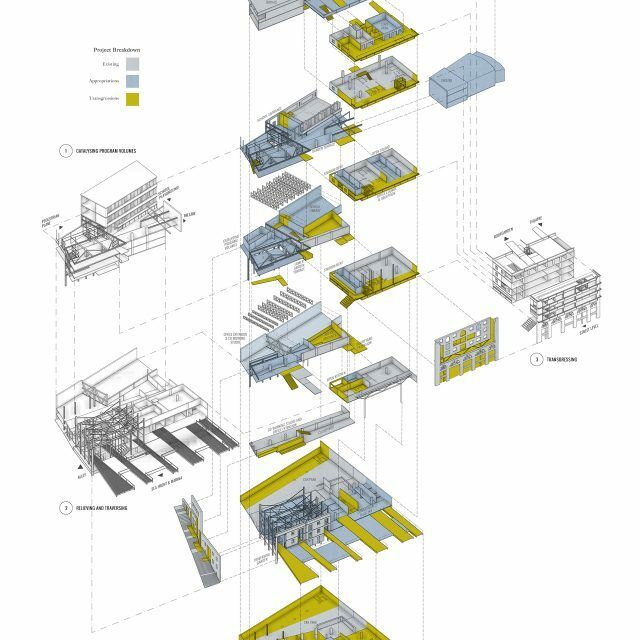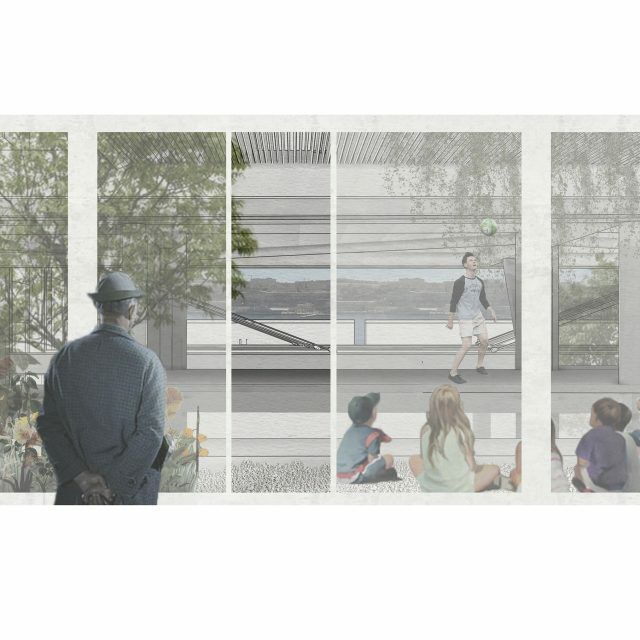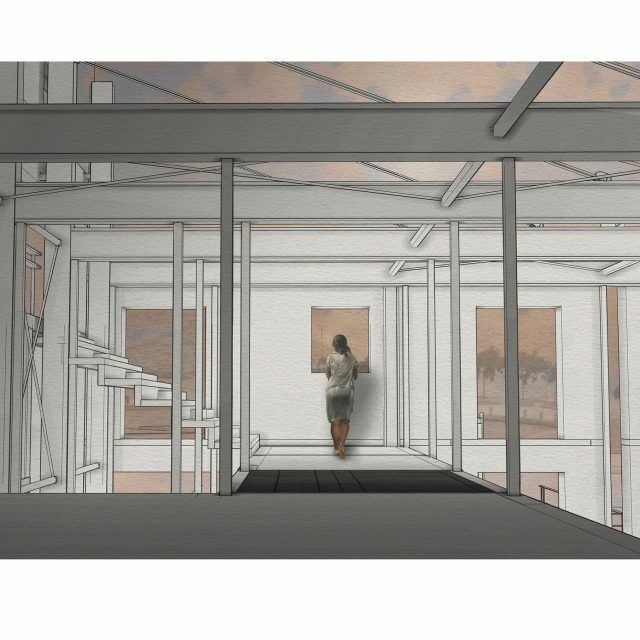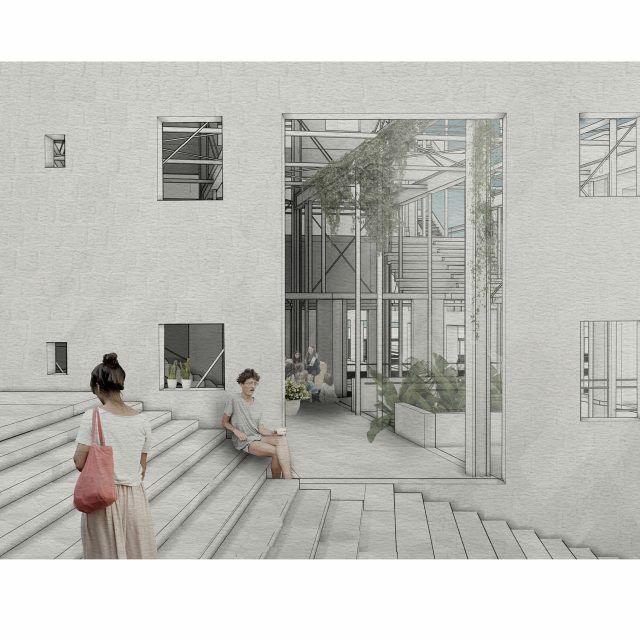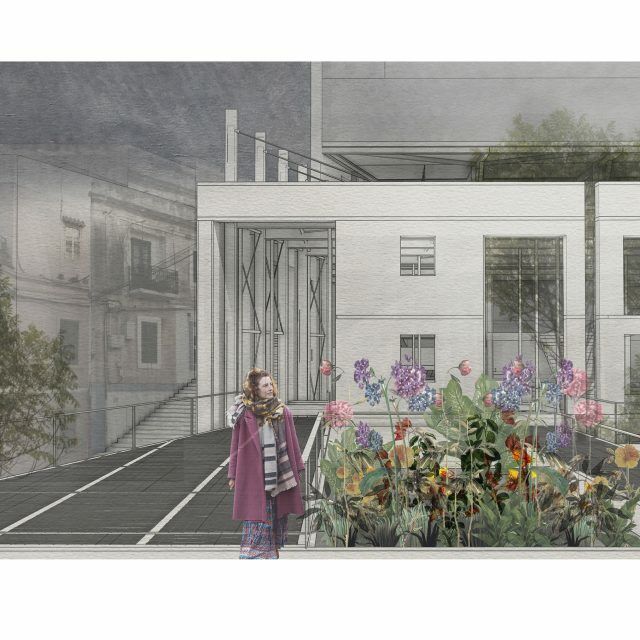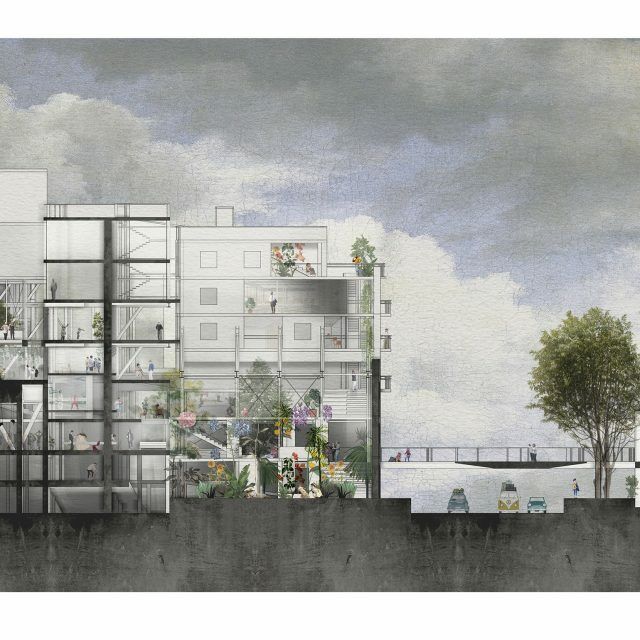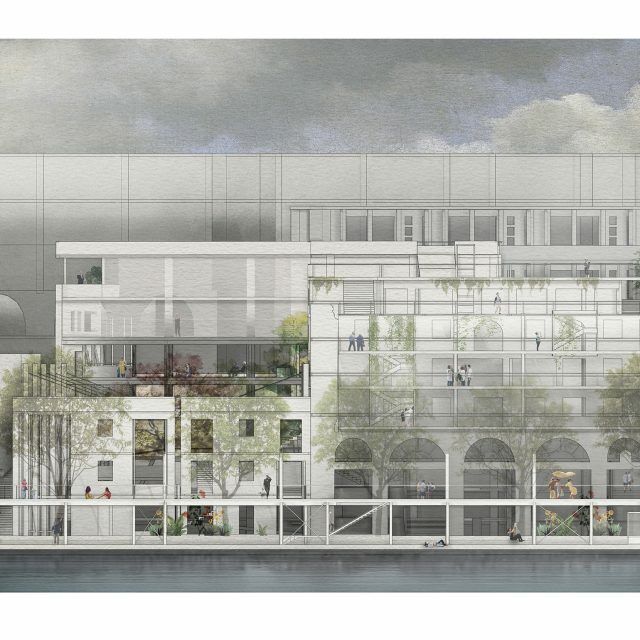Architecture – Thesis
This project is rooted in a theoretical exploration of space which is channelled towards the experimental development of a segment of the Pieta peninsula, and is conceived as a platform for the unravelling of the archetypal ways in which we look at space, seeking to bring movement to the way we act on it. Pieta Projections pushes architecture to live and move in new ways.
The notion of exploring space through territory brings a fluidity to the research: the outlook fostered is not limited to the physical demarcations of our buildings and infrastructures – but is projected towards the observable interactions and interrelations born within that environment. The static architectural plan is exceeded by the desire to read the site as one experiences it: as the pedestrian drowned in the noise and drift of passing traffic, as the office worker lunching in alleys wedged between rooftops, as the hospital grounds bathing in sea breezes and distant laughter of playing school children. Territory introduces another dimension to the architectural lens: the space becomes readable through its events: past, present, and those to be potentially unfolded.
As explored through territory the Pieta peninsula delivers a site once uncategorised by function: the hills of days gone by once rolled into the seas; today, they are overcome by a situation of multiple contesting spaces and programs. On a rather small footprint we encounter a hospital, a school, office blocks and residences, heavy vehicular roads, seafront promenades and a marina. There is little room for transgression, and everyone and everything operates within their little parcels of defined boundaries. Within this condition, the events and fragments of public domain within the site are restricted to a territorialisation which is difficult to escape. We witness a use of space – strongly categorised by function – as opposed to an appropriation of it. The thesis therefore puts a design process to the test, seeking to understand the effects of exceeding such territories – of deterritorialising – and works towards catalysing a reterritorialisation.
Territories bleed, fold and reassemble across the site. Boundaries are traversed, opening up to new affordances of space and program. Past and present decode to project the potential urban quality of the site – a reterritorialisation is born, and the story unravels.
Applied across a variety of scales, the experimentation forms a new landscape through a series of studied architectonics. The mechanics of the thesis weave through the site: puncturing, shifting, reconnecting and multiplying – as opposed to wiping it clean to make way for development. Surgical design moves are studied in terms of their effects, and the potential collision of worlds and perspectives across the site becomes tangible.
A pedestrian platform projects across the road, reconnecting the site to the sea. Boundaries liquefy and territories across the site open to varying degrees of appropriation. Program and function become multiple. The public domain is not demarcated: it traverses – across school grounds and a library; gardens spill over from residences; cafés, studios and terraces puncture office blocks; people walk down onto the sea.
Buildings, programs and typologies as we know them are dissolved: fronts of buildings are put into contest with backs, insides are interrelated with outsides. A site of categorisation is translated to a place for vibrations, exchanges and interactions. Theory is driven to practice: reterritorialisation transcends redevelopment, and with it an architecture of new meaning is born.
The jury agreed unanimously that the First Prize in this Category should go to Ella Fleri Soler. “Her narrative and rendition were fantastic, the quality of her drawings very high and the project well founded in terms of research, and design discipline but also well grounded. She is a worthy winner and we hope to see more of her work in the near future.”
Date:
July 19, 2024


