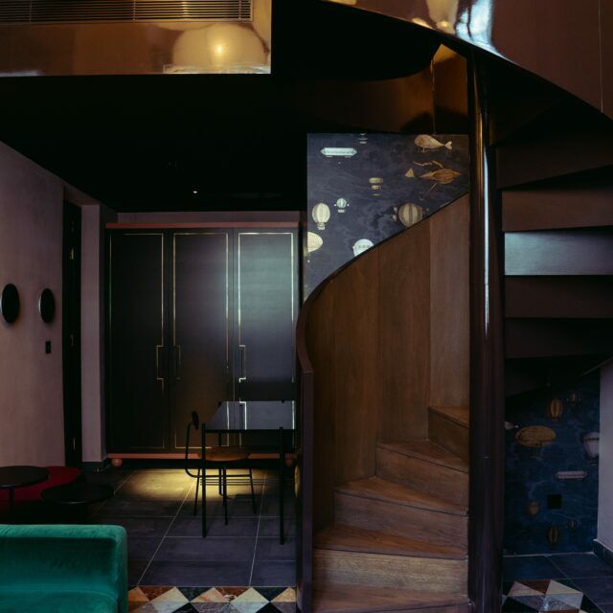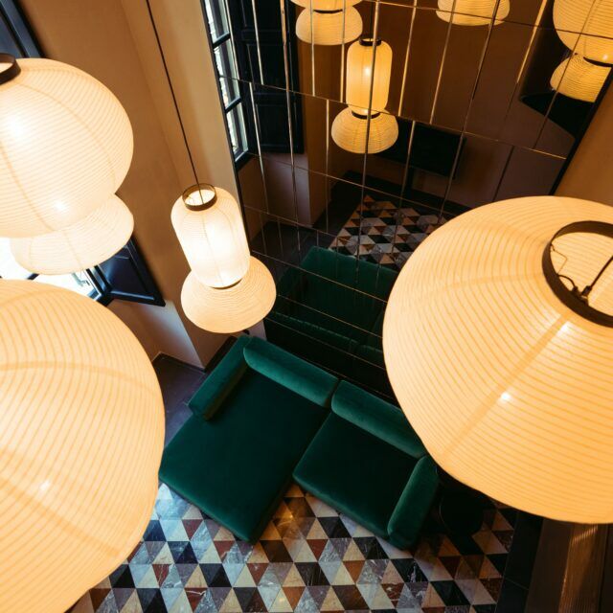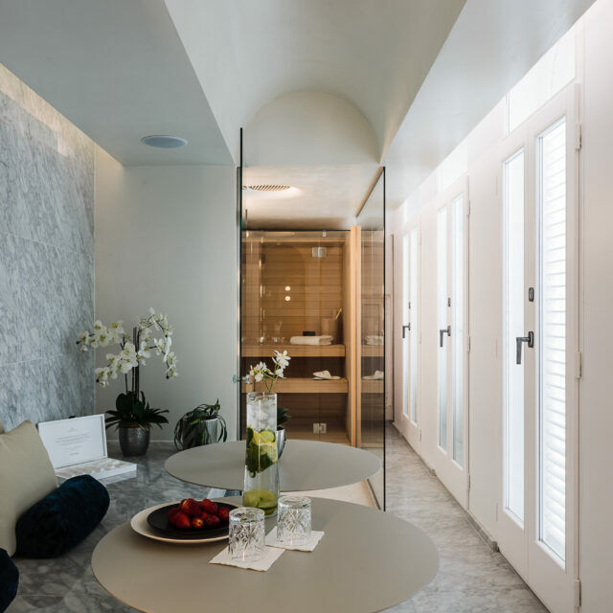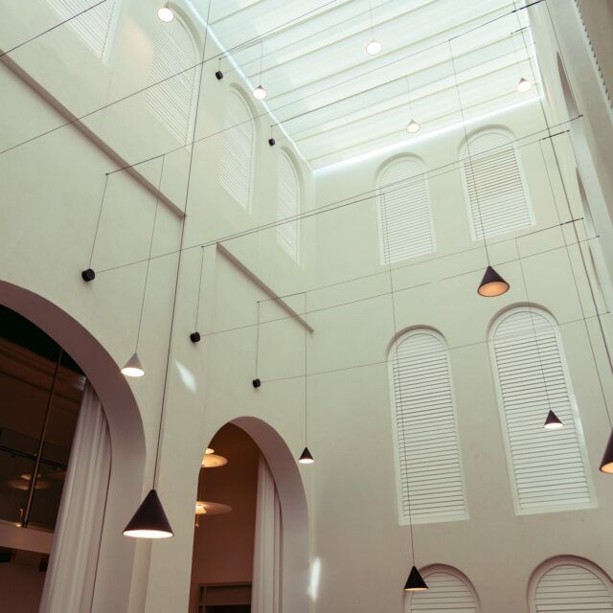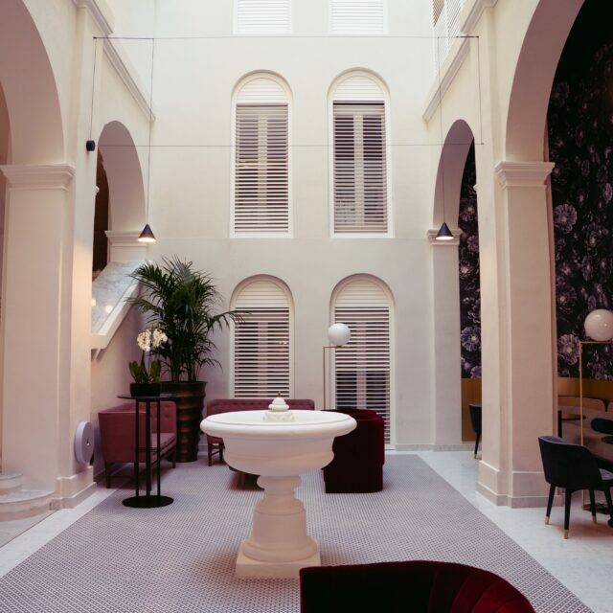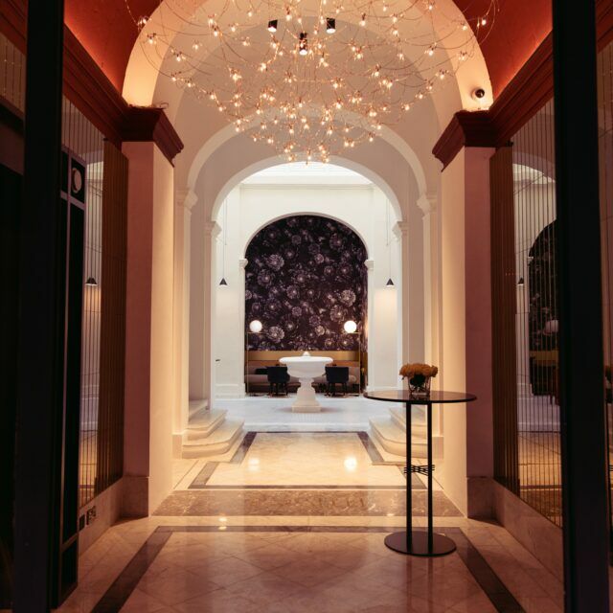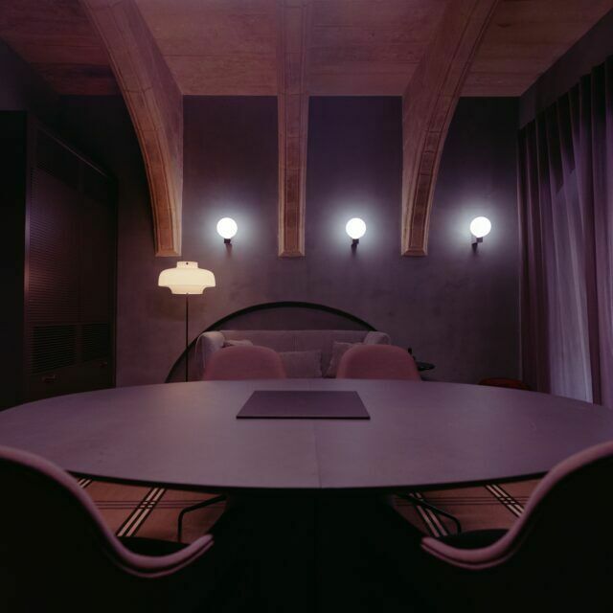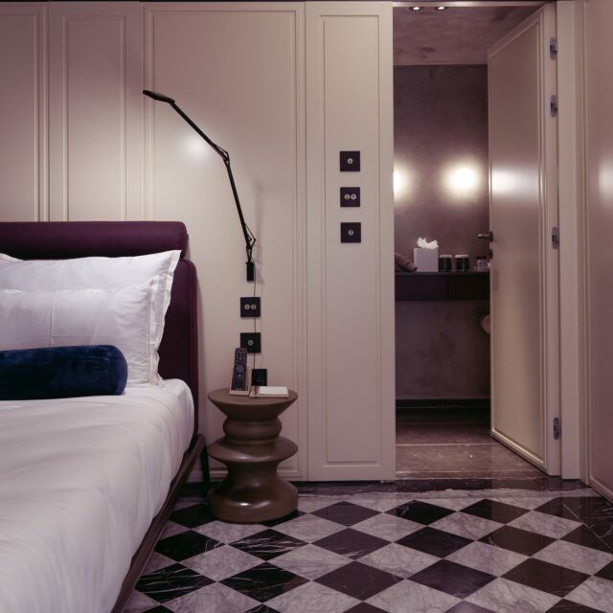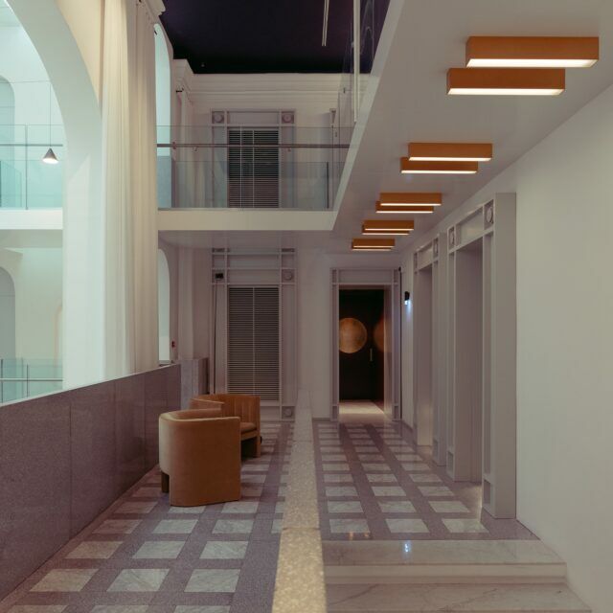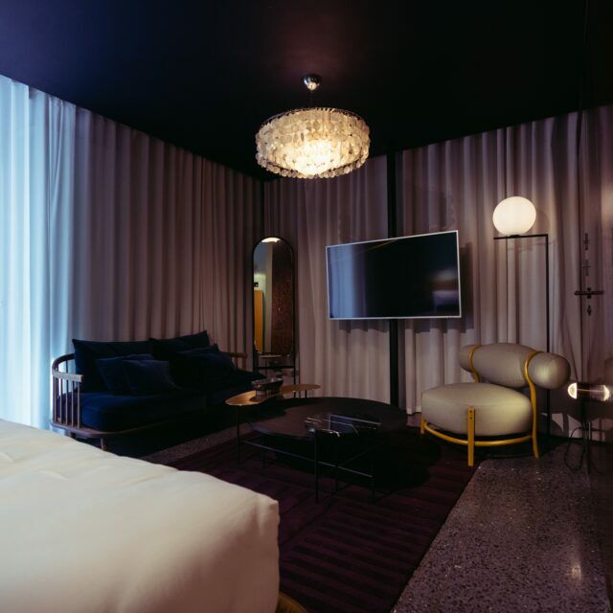Interior Spaces Special Commendation
The Rosselli is located within a 17th century baroque palazzo in Malta’s capital. With its beautiful baroque design canvas, high ceilings and symmetry, the palazzo created the perfect stage for a memorable visitor experience.
The palazzo, a structurally stable build, was converted into a hotel consisting of 25 spacious, unique suites. The design adopts a mix-and-match approach of finishes, objects and fittings that are at times unrelated but always complementary in the emotions that they provoke; from the contemplative to the celebratory.
The suites comprise six collections, each one provoking different emotion and a unique experience. Some are inspired by youth; rich in texture, colour and architectural motifs, while others are suggestive of Valletta’s secret gardens with feminine undertones and adorned with dark floral walls. The calm atmosphere of the Palazzo’s courtyard provides the setting for yet another set of suites, each with its own private spa facilities that include an indoor terrace and a sauna. The East-facing suites delivers an innovative twist on traditional flooring and plastering techniques with added textures to add a hint of romanticism to the contemporary feel. The suites located on the piano nobile, reflect Valletta’s architectural grandeur with the double height making these rooms whimsical and unusual. And finally, the executive suite brings together a dedicated private working lounge with interconnected sleeping quarters using palatial solid wood flooring; a modern-day interpretation of the traditional.
The courtyard is a secluded peaceful place of rest, where the city switches off and the hotel welcomes the visitor. The colour is white; other than that of the sky overhead, a perfect reset button to start or end the day.
The hotel interior includes a mix of artisan skills, such as composite marble flooring, intricate wood paneling and hand-crafted brass inlays which resonate into the public spaces. This is further enriched with a top layer of geometrical textiles and modern patterns. Similar attention to craftsmanship and design detail formed the basis to furniture selection and design, whether custom made or proprietary.
The design aims were twofold:
Firstly, to remove any accretions and alterations that had been implemented over the years, to expose and celebrate the original architecture of the building. The courtyard, for example, which had been reduced in size, was restored to its original three arch symmetry, and a full span mezzanine built within the piano nobile was removed to re-expose its original double height.
Secondly, to provoke emotions. This sets the basis for most design decisions and has been achieved at all levels, from the calm introspective space of the courtyard, to the soothing tactility of the suites that include private spa facilities, to the overwhelming romanticism of the suites inspired by youth.
At the outset, the hotel was designed on plan, paying full attention its day-to-day operations. Functionally, every detail was meticulously mapped out to ensure a seamless interface between the back and front of house whilst respecting all heritage, safety and sanitary concerns.
On a visual note, the spaces are contemporary without falling victim to design trend. The mix of ‘styles’ are not an end in themselves but a timeless means to a more important goal: visitor experience.
Date:
July 19, 2024


